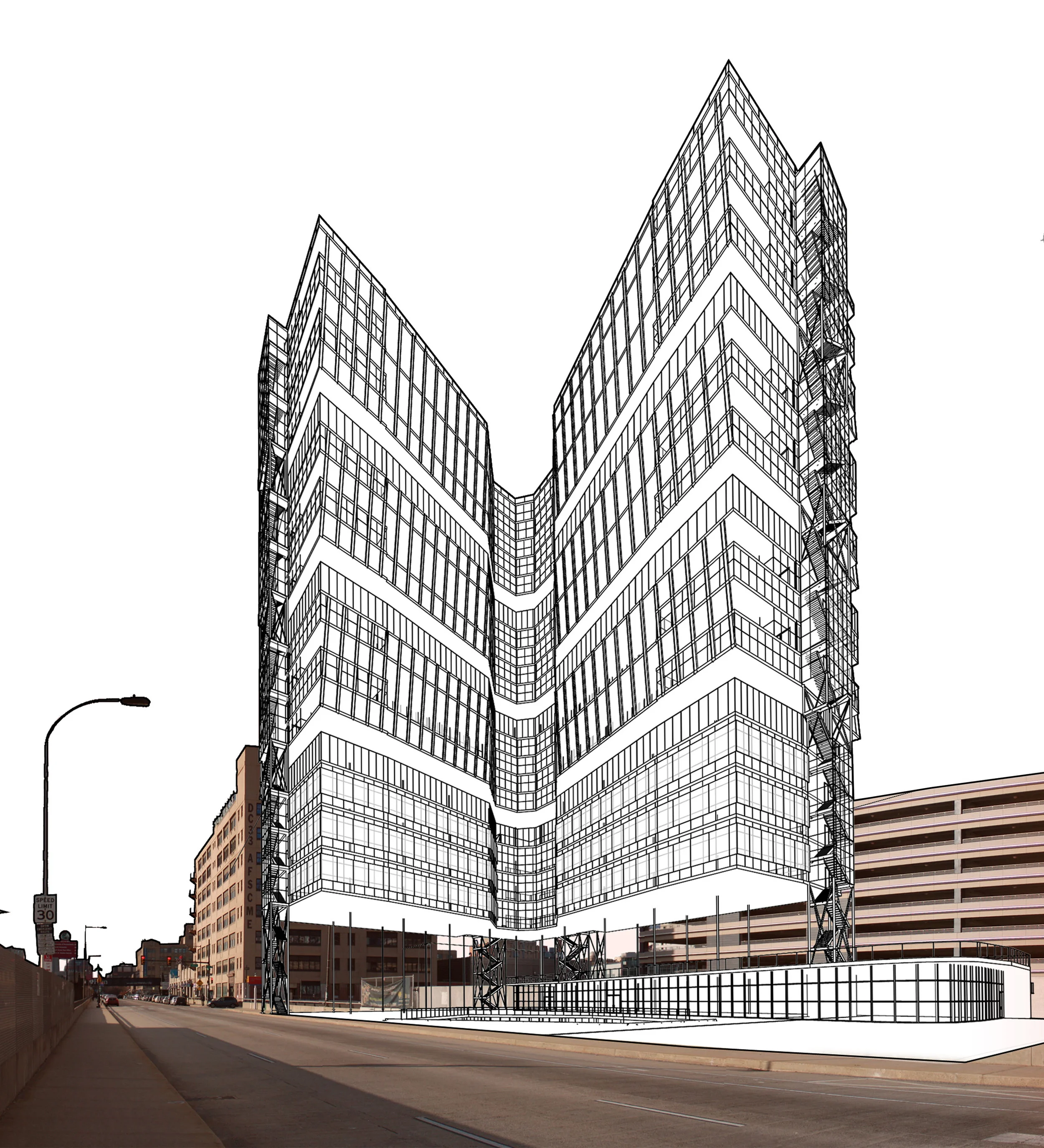WALNUT STREET PENITENTIARY
The history of modern prison architecture has been an evolutionary process in an attempt to define the ideal design; one that could successfully accomplish the goals of the prison philosophy of the period. While no one prison design can satisfy all criteria, it is possible to explore more humane methods to “punish” human beings for their offenses.
The design of the building was to be integrated into the landscape without overshadowing the pre-existing urban setting on the one hand, while asserting its own unique character. An iconic structure that opens itself up to transparency and openness and generates visual interest at close and distant views. The purpose for the design was for the prison to exist with the urban fabric and the park around it. The prison and its site are meant to host a variety of different activities: 500 prisoner cells, exhibition spaces, education centers, a theater, offices, a café, and many more. The activities are diverse in the types of visitor communities they serve. The different numbers of program were created with the purpose of differentiating operating hours, and in their interaction with the urban context. The developed building concept answers the requirements of each specific activity, encouraging undisturbed access for the various communities to their appropriate destinations.
The public buildings are divided into horizontal pieces. One story above bridge floor, which hosts the café, and other social meeting spaces, and two floors sunken beneath the bridge level: the upper floor hosts the entrance public education, while beneath it, on the ground level exists the parking and prisoner processing.
An elongated structure which traces the northern and western borderline of the site funnels the user and circulation into an urban space-a new public square. The design of the public space incorporates several different elements: a sunken entrance and gallery space, outdoor theatre seating, a public garden for the various activities of visitors. Prisoner programming 3 stories above ground sitting on columns, and connected to the lower levels by fire exits. Pedestrians who are relaxing in the public square or walking towards the prison may be enticed to enter the public building and experience it.
The spatial format of the double loaded corridor building enables exchange among prisoners, and provides opportunities for different levels of interaction. Supported as a mixing hall for the refinement, and development of a collective POD identity. The spatial diagram for the prisoner program is a product of resolving the separation problem between POD’s. Each POD needed to house 20-25 prisoners, while allowing exterior, and interior recreational spaces. To solve this, the building was split into two parts connected by a secure hallway. The shifting planes of each floor allows for access for each POD to an indoor and outdoor space.

















